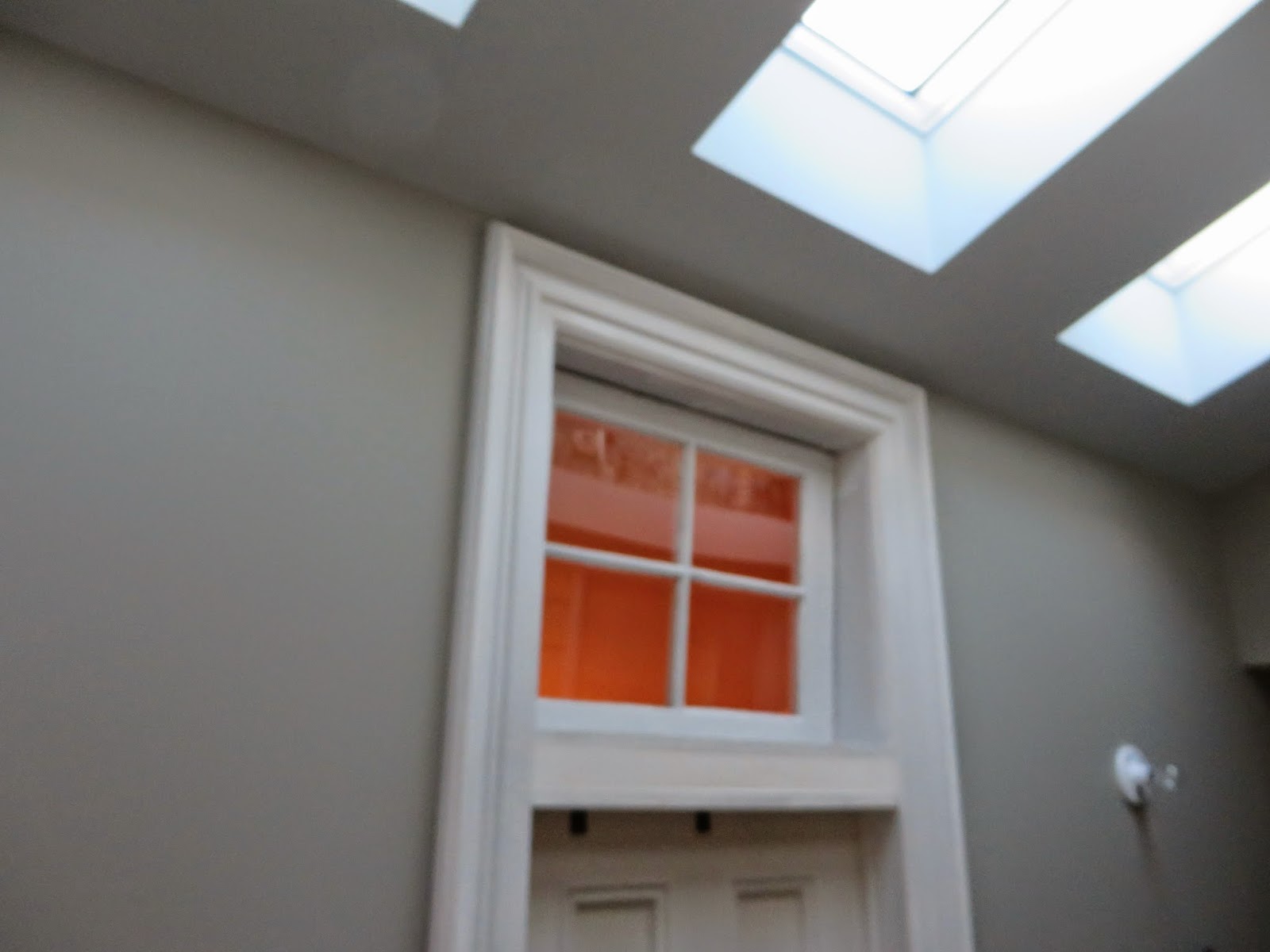Parlour
The picture rail has been installed, as well as all of the baseboard trim, and the trim around the front door. James and I painted the room last year, and I put a final coat of paint on the trim the day before we left. Since then, Dad has touched up the wall paint. This room is finished except for the two light fixtures for over the mantle.
Old Dan Munn is hanging by the picture rope. I had this picture in Nebraska, and David sent it to me for my birthday last year, when I was here without him. I got the frame at a yard sale, and Viola sent me the picture of Dan. It was about 2x3 inches, so I had a new negative made and blown up for the frame. That was 31 years ago.
I got this print from Gallery 18 in New London about 7 years ago. It was rolled up in a tube until this summer when I had it framed at Michaels in Charlottetown. Its page 159 of the 1880 Meacham's Atlas of Prince Edward Island. The original atlas printing was in colour, and this is a page from the original printing.
I found the atlas online here: http://www.islandimagined.ca/meachams_atlas
We hung the PEI heritage award with the photo of Mom and Dad receiving it from the Lieutenant Governor at the front door.
Dining Room
All of the trim was installed in the Dining Room as well. Dad has since painted it all a second time since I left, so this room is completely finished.
I've had this sideboard since 1989 when I was an architecture student. Its originally from the Island. It was painted purple when I first got it and I refinished it in 1992.
Butler's Pantry
The Butler's Pantry is finished as well.
I did the charcoal sketch while sitting at the dining room table in this room back in 1983. I remember when I finished it I showed it to Grampy. He was smiling ear to ear and we put it in a frame and hung it in this spot. It's from a photo of Grammy's childhood home in Abney.
The china cabinet that George built is permanently attached now in the corner where the Dan Munn sideboard used to be when this was the dining room.
Kitchen
Nothing left to do in the kitchen except add the LED rope lighting inside the pantry closet.
I wanted to check how well the lighting would work and had LED rope lighting added above the kitchen shelves first. It looks great, so the next time I have an electrician out, I'll have the lighting installed in the pantry closet.
The first thing I did when I got home this time was to hang the canvas of the family group at the house in the summer of 1977.
This is the image. Turns out its a great conversation piece!
...and the Dan Munn sideboard, the only piece of furniture to survive the fire at Ira's house in Hopefield in 1940.
Below is a picture of Ira's house. I borrowed from Winnie this snapshot of the house that Uncle Danny kept in his pocket when he was serving overseas during World War II. I had a negative made and my own copy, and gave the original back to Winnie. That was probably over 30 years ago too. The original was in rough shape and had some folds in it. The upper left hand corner was gone. This all from traveling through Europe in Uncle Danny's pocket.
Back Hall
Not much left to do to the Back Hall. I need to get the three light sconces for the north wall.
The laundry chute will get a cushion so you can sit there and look out the window.
The railing is now finished
The windows need trim and the chair rail needs to go on. That will likely happen in the spring.
Dad's beer stein collection looks great on the back hall shelf.
Bathroom
Since I've been back, Dad has painted all of the trim in the bathroom again. This room is complete.
Front Porch
The front porch is finished as well except for one detail. Dad has the old wood box in pieces and we are going to put it back together, use some other old wood for a lid, and make it into the garbage and recycle bin.
We have come a long way this year. Pretty minor stuff left to do.
Basement in a following post













































Great work!
ReplyDelete