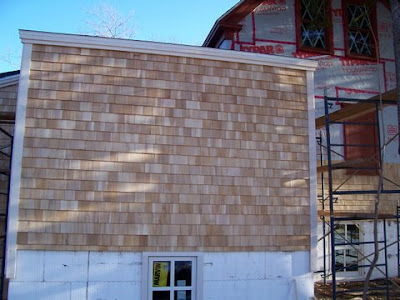Carter visited the house this morning to review the progress and confer with Mike the contractor.
Mike salvaged what he could of the trim and replaced what needed to be with an exact match of the original.
Most of the head moulding of the windows was rotted away so Mike replicated the original. See below. White is new, red is old.
West side of the bathroom addition
The new corner trim also exactly matches the original
I haven't seen the north side for a while because of the snow. Actually, I haven't seen much of the roof before either, also because of the snow.
When I'm back in June I will tackle the stuccoing of the foundation myself. You have to wait quite a while to paint the stucco so I'll paint it in summer 2012 a color to match Island Sandstone. There is a stucco specifically made for styrofoam foundations and will preserve the styrofoam from damage and UV deterioration.
The field (east) side
New old door on the new back porch
Plumbing stacks in the new main floor bathroom...
...and at the kitchen sink
The original hardwood ready to be re-installed
The cedar shingles are stacked in the new Parlour
Mike had to reinforce the second floor over the front door. Although the wall that used to divide the front bedroom and hall was not original, there was a small porch at the front door. Consequently, the upper floor joists ended and bore on the porch wall. The walls are gone, and the floor above would eventually sag, so Mike sistered new joists to carry the weight of the second floor in this area.
The new joists run the entire width of the house and bear continuously on the east and west walls now.
The radiant floor tubing is ready for the boiler to be installed.
The shower enclosure. The walls of the shower will be ceramic tile, as well as the floor in this room.
This closet/ storage space under the stairs will hold the water heater.
The basement
I can't thank you enough Mike. The work you are doing could not be better and I truly appreciate your craftsmanship and quality of work.




























































