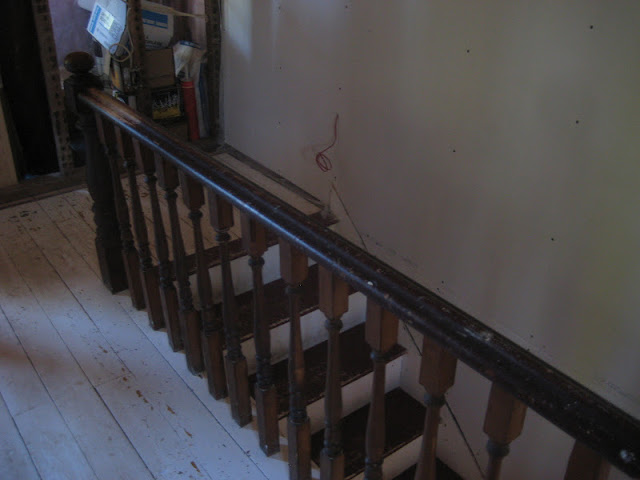Tuesday July 10th. Time to head back to Nebraska. I walked around the house and took a couple of photos outside and some interior photos. We said our good-byes and were heading for the Moncton airport by 9:30am.
I love how the house looks in the early morning.
The Mock Orange was just getting to full bloom.
Dining Room
We hung some pictures here and there
Butler's Pantry
Parlour. There used to be a wall between the door and the window, creating a hall on one side and a bedroom on the other. When we demoed the plaster, we discovered that the wall was not original and added later, so I had it removed to make one big front room again.
David in the Dining Room, and Mom in the Butler's Pantry.
David in the Kitchen
Mom's Christmas Cactus in the Dining Room. I hope to go antique shopping next summer and find a round pedestal dining table for this spot.
The new closet in the Butler's Pantry. The picture is one of the first charcoal drawings I ever did, 1983. It was hanging on the wall next to the kitchen door (just behind where it is hanging now) ever since I drew it, while sitting at the table in this room. I remember I was staying here with Grammy and Grampy at the time.
It is of the house where Grammy grew up in Abney
This is the photo that I used for the drawing.
The china cabinet
There are several projects yet to complete, but the landscaping was the big one and I'm very happy we got that knocked off the list. The rest are doable and relatively small. The largest project left is to have the second floor drywalled. I'll review what else there is to do in a later posting, but below are photos of the second floor. Dad tacked up a leftover sheet of drywall between the bedrooms for privacy. The doors and trim are stacked up there ready to be installed when the drywall goes up. There is no rush. Some other projects have priority.
The king-post trusses will be sealed and left exposed and rough. The drywall will go right to the peak. the center trusses in each bedroom will have a ceiling fan suspended from them, and along with the volume of the space and the insulation, should make these very comfortable rooms to sleep in, even on the hottest summer night.
The upstairs hall. The red pane of glass for the little window between the back bedroom and the hall is in a trunk waiting for the walls to be finished.
The railing, one of the few details that hasn't been moved or changed.
No lights installed on the second floor yet, so we still use the kerosene lamps up there.
So, one last look around, I hugged Mom and Dad, then hugged them again, and we headed out.
The rental car agreement was that I didn't have to fill the tank when I returned it; I prepaid the last tank of gas at a discount. The trick was to get to the airport with as little gas left as possible to get my money's worth. The car had a display telling me how many more km's until the car ran out. I was nervously watching that closely as we were going through New Brunswick on the way to the airport as it was showing less km's of gas left than there were to get to Moncton. The display hit zero as we entered the airport parking lot. I thought we were not going to make it to the building and would have to walk the last few hundred feet, but we made it.
We checked in, and Joan, Dan and Betty arrived at the airport to see us off! It was so great to see them. I hadn't seen them since the reunion, already 6 years ago. We sat and chatted for as long as we could, and then we boarded our first flight. Moncton to Ottawa to Chicago to Omaha, then Dolly's son picked us up for the one hour drive to Lincoln. We got home about midnight, and I was back in the office 8am the next morning, just like nothing happened.
Well, that's it for our PEI travels for 2012. Told you I had a lot of photos, and I have a lot more, but I think you get the picture.
If you have photos of this summer at the house or since I got back, I'd love to see them and put them on the blog. I'm counting the days until next July.





















No comments:
Post a Comment