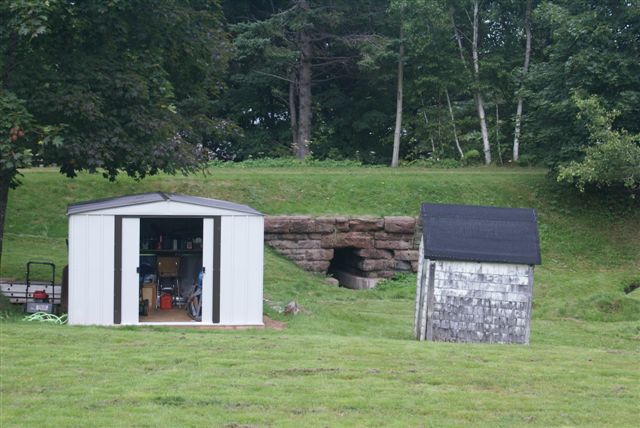Mom and Dad have been back from Ontario just a few days and went straight back to work, painting the kitchen cabinets. Jim and Marcia were on the Island on the weekend and visited on Sunday. Jim took these photos.
The cabinets are French Gray, with 5 doors left to paint, then the hardware can be installed. The sink is known as a drop-front or a farmers sink. The counter-top is laminate with a dark gray marble graining, and the edge is Corian. The old original shelf will be put back on the wall to the left of the window. It will go back when the trim is put back on. I didn't order upper cabinets in the hopes of eventually finding an antique cabinet with glass doors to put to the right of the window eventually. The plumbing and dishwasher are working, and the stove and refrigerator are in use. Finally they can cook in the kitchen!
View from the Dining Room, through the Butler's Pantry into the Kitchen.
The phone station in the Butler's Pantry, what used to be the Dining Room. That little table used to be at the top of the stairs. Dad refinished it and they had it in their house in Springhill for years. It's back home.
They have the Kitchen and Pantry doors painted French Gray as well. The wainscot will eventually be the same colour, and will be put back all around the room. The outside of the Kitchen door has one coat of Carriage House Green on it.
The main floor Bathroom
This is the first time I have seen the hardwood floor at the landing of the Back Porch.
The Moravian Star light over the basement stairs
Jim took some exterior shots as well. Dad is keeping the grass cut with the push mower! The outhouse looks bigger somehow with the little shed next to it.
The field looks like it has recovered well from the stress of all of the equipment.
Sunflowers?
The house is really starting to grey out nicely. By next summer much of the copper colour of the shingles will be gone.
The Mountain Ash, also known as a Rowan Tree, is blooming.
Thanks Jim and Marcia. These are great!!

















































