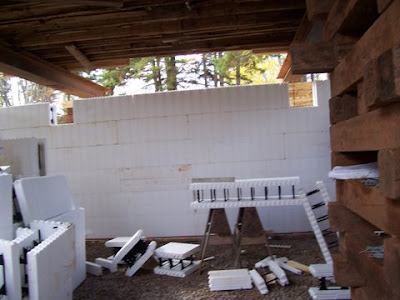Carter made a site visit this morning to check on the progress with the foundation. Wet weather last week slowed the process a bit, but good progress is being made now. The ICF's are being placed and the walls are scheduled to be poured next week. I will be there myself next Friday and I'm hoping I'll have a basement when I go.
This fissure was the air circulation hole we had at the west side of the house. The rain last week turned it into a little canyon and water poured into the basement but dried very nicely. If the hole was any wider I might have ended up with a sunken living room.
This is looking up under the little closet in the kitchen. The ends of much of the floor deck has rotted.
First row of ICF's at the south-west corner.
Not a single original floor joist spans the floor, and there were no cross beams. No wonder the floor bounced!
Lots of rot
This is the north addition. This space will be the lower level bathroom/ laundry room, and another bathroom will be stacked above it.
Under the kitchen. This is right above where we used to keep the milk, butter and beer.
This is the footing of the new front porch. It will be slightly larger than the original. Notice at the top the kitchen door and wainscot.
corner of the kitchen where the pump used to be
The new bathroom form again, and the narrow extension to the bottom of the image is where the stairs will go from the new back hall to the new exterior door, that will be roughly where the cellar hatch was.
We're gettin there!
Thanks Carter
































































