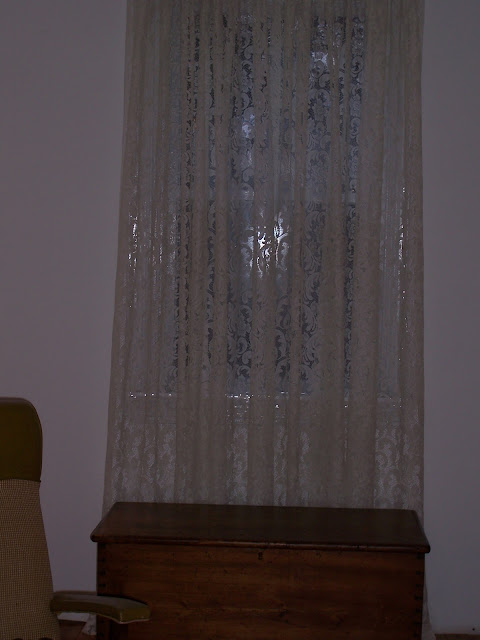It's been a long time coming but the tile and the maple flooring in the Parlour are installed! The tile at the entry was put in a couple of weeks ago, and as soon as that was done, I called Royalty Hardwoods at Pooles Corner and set up a date for the maple floor to be put in, and that was done last Saturday. It took them only 3 hours to get it done! We had picked it out in July, but had to wait until the tile was in before getting that installed.
Below are four pictures sent to me by the installer. He contracts with Royalty Hardwoods, and will be back later this week to install the doors between the Parlour and Dining Room, and Parlour and Butler's Pantry.
The tile is placed roughly where originally there was an entry vestibule, with walls and a door to the original Parlour. George Lowe must have removed the walls of the vestibule and then divided the Parlour into a Hallway and Bedroom when he added the Kitchen, pre-1916. When he did that, the original Dining Room became the Parlour, and the Kitchen became the Dining Room. So now, the layout of the house is closer to what it was when the house was built.
The wooden transition strip bridges the gap between the tile and the maple, and allows expansion so the wood doesn't crack the tile in the future. It doesn't come prefinished, so Dad will match a sample of the maple with a stain to finish that himself.
These photos below were taken later by Lois. Mom and Dad have already started to move some furniture in. That is Mom's grandmother's Singer sewing machine between the front door and the stairs door.
Mom and Dad cleaned, stripped, sanded, primed and painted the old trim and put it back up around the door to the second floor after the tile was in.
They have purchased a new couch and they can now have it delivered. The TV and other furnishings will be moved from the basement to the Parlour by Christmas. They will finally be able to set up cable and watch TV shows for the first time since they moved in 18 months ago!
These are old curtains of mine that I sent to Mom and they put them up in the Parlour, the first curtains in the house!
That is Granny's (Mom's mother) rocking chair in the corner
What is left to do regarding construction in the Parlour is to install the old trim around three doors, have the picture rail made and installed all around the ceiling, and have the baseboards put in. They will get new 1x8 for the baseboards. The original apparently went in the dump when the old floor fell out as the house was lifted for the new foundation.
Beyond that, Dad plans on refinishing the old mantle over the winter, and all that will be left to complete the Parlour is to get the two sconces for above the mantle, and to hang the wallpaper, which I can't wait to do next summer.
Thanks once again for the pictures Lois. It's great to see the progress.



























+of+100_7842.jpg)
+of+100_7843.jpg)
+of+100_7844.jpg)
.JPG)

